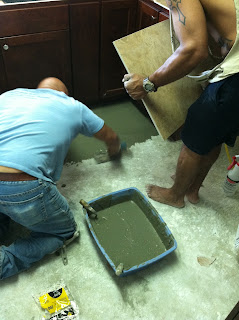This is what I'd like to call phase I and quite possibly one of the hardest phases of a kitchen remodel. The choosing stage, first things first you have to decide what you like and decide if you think it looks good in theory because in the end once its in your house and in your kitchen it will look completely different. So choose wisely ;-). I technically don't know the exact term for my style (maybe a bit modern with a hint of traditional flare who knows), but I saw what I liked and what I thought would go best for our style and chose what meshed the best with help from the mister who at the time could only put his input through email and that's as good as it got.

All the befores and process throughout is basically as follows the photos speak for themselves I'll comment here and there but there really isn't much to say. Its been the longest three months of my life (overly dramatic) but it's an extremely rewarding process and amazing to see start to finish so I can't complain too much. I am a bit spoiled... THANKS BABE!!!
 |
| Before we even moved in a stage I like to call Pre-Brown |
 |
| AND They're going DOWN! |
 |
| Peace out old! |
Now all the before pictures you see are your standard kitchen set up when all these homes were being built. Oak cabinets, standard white porcelain sink and these hideous tile counter tops. I have nothing against tile but on the counter that grout is just asking for crumbs and spills to stay and be stuck and get yuck. Let me tell you the previous owners did not believe in cleaning a centimeter of that grout it was DISGUSTING and took me two tedious days to clean every inch of grout I could find.
 |
| What I like to call GUTTED!!!! |
 |
And the new is coming in :-)
|
 |
| Add caption |
The whole transition from nothing to a little something at the time was hard to be thankful for. I had ZERO use of counter space for WEEKS and the temporary sink they provide is seriously the size of a toddler play sink and it was not fun to function in.
 |
| LAZY SUSAN!!!! Never had one before its great :-) |
 |
| To the left is the "temp counter" (SUCKED) |
 |
| Better pic of the stupid space I had |
Daniel's genius idea to team up with my pops to do the floors. I originally hesitated because of all the hassle and problems of already not having the "hub" of your home running but I knew in the end what the Mister suggested would be true and it would all be worth it. You can't go into something half assed a kitchen-reno is a KITCHEN RENOVATION top to bottom literally in our case. From the light fixture on the ceiling to the new 20x20 porcelain tiles on the floor. In the end it was worth the extra few days of no kitchen.
 |
| Bad picture but it's the pantry |
 |
| Out with the old linoleum |
 |
| The Finished Floors!!! |
 |
| They did great! |
So the following are the finished product. I failed at taking pictures while the counters were being put in. I was too excited to finally have counters to be honest. The back splash as well were pretty fast in that transition so no pix of that process but finally the end is here and now we sit back and enjoy.
 |
| Cabinets include anti slamming mechanism in both the cabinets and drawers |
 |
| Counter tops = Quarts (not granite) |
 |
| Extremely deep double sink |
Patience to finally get to the end is key. Phone calls, complaints and disputes later you will eventually get to the finished product stay persistent, calm, and patient and the end is beautiful. I wont get into the detail and drama about the process but needless to say if we want another renovation we will be going elsewhere. Maybe it was just us so I wont go into names but I'm am beyond excited to be able to share this process with you my dear friends and I hope you enjoyed the photos and hope to see some of you one day soon because please believe any one of you is welcomed to come and make me some dinner in it, I'm hungry here waiting already. :-)


























I love the kitchen, it looks amazing! The back splash is my fav!
ReplyDelete